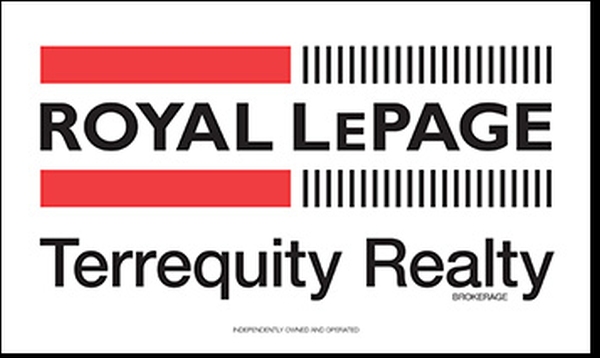For Sale
$3,300,000
67 GRAYFIELD DRIVE
,
Whitchurch-Stouffville,
Ontario
L4A0B1
3+1 Beds
3 Baths
1 Partial Bath
#N12133972

