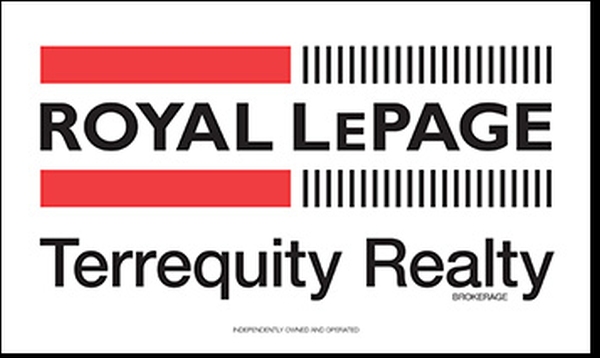For Sale
$749,900
25
Malcolm
Road, 501,
Toronto,
ON
M4G 0C1
Laird/Eglinton
2 Beds
2 Baths
#C12275975

