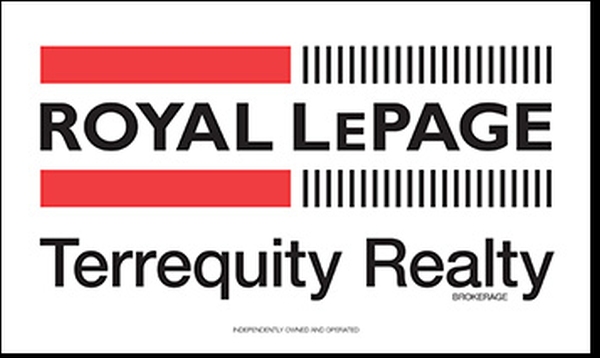For Sale
$519,900
15
London Green
Court, 409,
Toronto,
ON
M3N 1K4
Jane & York Woods Gate
3 Beds
2 Baths
#W12034565

