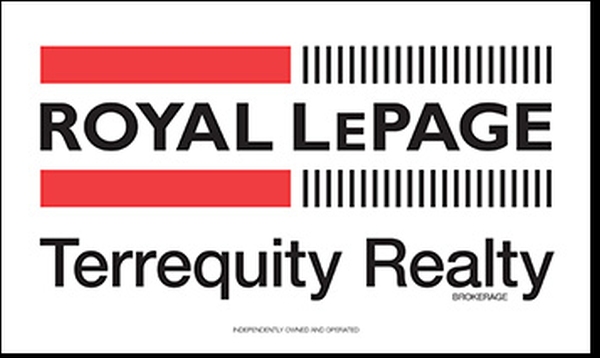For Sale
$2,175,000
384
Winnett
Avenue,
Toronto,
ON
M6C 3M1
Arlington and Durham
3+1 Beds
4 Baths
#C12217518

