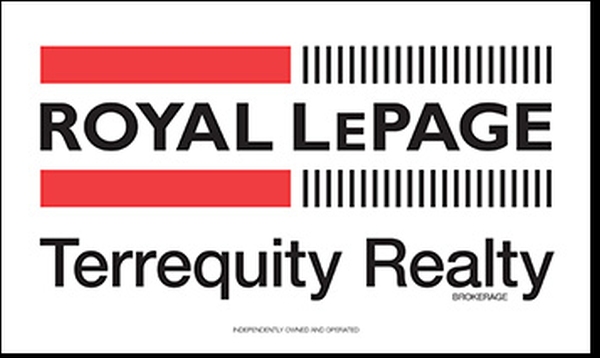For Sale
$669,000
2006 - 125 WESTERN BATTERY ROAD
,
Toronto,
Ontario
M6K3R8
1+1 Beds
2 Baths
#C12272370

