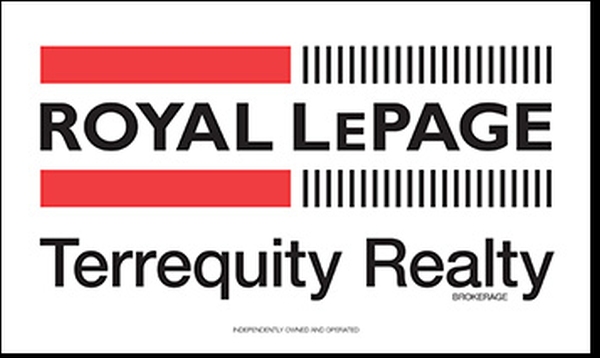For Sale
$799,900
139
Huntingdale
Boulevard,
Toronto,
ON
M1W 1T2
Warden Ave / Finch Ave
3 Beds
3 Baths
#E12389994

