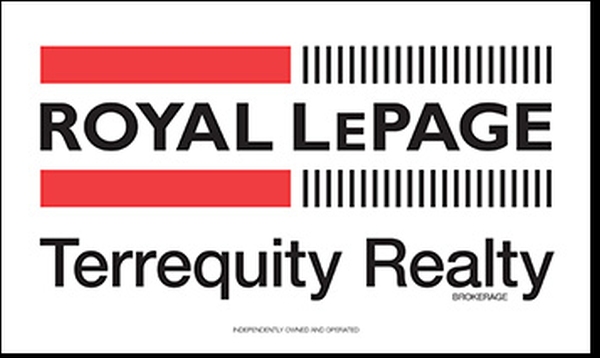For Lease
$2,800.00
/ Monthly
UPPER - 344 EDGEHILL DRIVE
,
Barrie,
Ontario
L4N9X4
4 Beds
2 Baths
#S12366694

