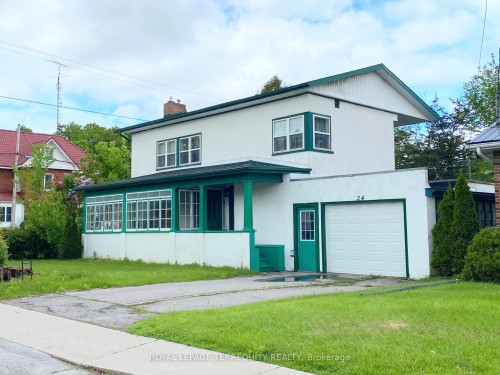








Phone: 416.366.8800
Fax:
416.366.8801
Mobile: 416.525.6500

102 -
800
KING
STREET
WEST
TORONTO,
ON
M5V 3M7
| Neighbourhood: | |
| Annual Tax Amount: | $2,470.00 |
| Lot Frontage: | 110.34 Feet |
| Lot Depth: | 60.66 Feet |
| No. of Parking Spaces: | 2 |
| Floor Space (approx): | 1100-1500 Square Feet |
| Bedrooms: | 3 |
| Bathrooms (Total): | 2 |
| Approximate Age: | 100+ |
| Architectural Style: | 2-Storey |
| Basement: | Unfinished |
| Construction Materials: | Stucco (Plaster) |
| Cooling: | Central Air |
| Fireplace Features: | Wood |
| Foundation Details: | Stone |
| Garage Type: | Attached |
| Heat Source: | Gas |
| Heat Type: | Forced Air |
| Interior Features: | Water Heater Owned |
| Lot Shape: | Rectangular |
| Parking Features: | Front Yard Parking |
| Pool Features: | None |
| Property Features: | Arts Centre , Library |
| Roof: | Asphalt Shingle |
| Security Features: | Smoke Detector |
| Sewer: | Sewer |
| Topography: | Flat |
| Water: | Municipal |