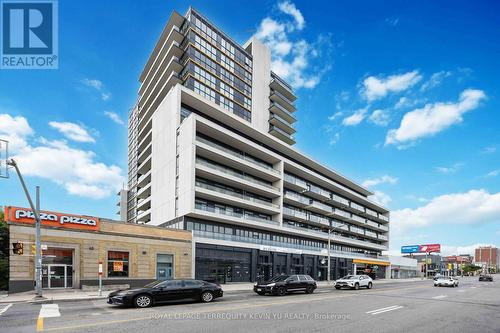








Phone: 416.366.8800
Fax:
416.366.8801
Mobile: 416.525.6500

102 -
800
KING
STREET
WEST
TORONTO,
ON
M5V 3M7
| Neighbourhood: | Oakwood Village |
| Condo Fees: | $481.69 Monthly |
| Floor Space (approx): | 500 - 599 Square Feet |
| Bedrooms: | 1 |
| Bathrooms (Total): | 1 |
| Amenities Nearby: | Park , [] , Public Transit , Schools |
| Community Features: | Pet Restrictions , Community Centre |
| Features: | Balcony , Carpet Free , In suite Laundry |
| Maintenance Fee Type: | Heat , Common Area Maintenance , Insurance |
| Ownership Type: | Condominium/Strata |
| Parking Type: | No Garage |
| Property Type: | Single Family |
| Amenities: | Exercise Centre , Party Room , Storage - Locker |
| Appliances: | Dishwasher , Dryer , Hood Fan , Microwave , Range , Stove , Washer , Window Coverings , Refrigerator |
| Building Type: | Apartment |
| Cooling Type: | Central air conditioning |
| Exterior Finish: | Concrete |
| Flooring Type : | Laminate |
| Heating Fuel: | Natural gas |
| Heating Type: | Forced air |