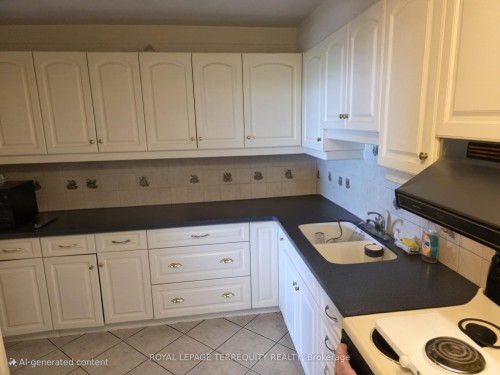








Phone: 416.366.8800
Fax:
416.366.8801
Mobile: 416.525.6500

102 -
800
KING
STREET
WEST
TORONTO,
ON
M5V 3M7
| Neighbourhood: | |
| Condo Fees: | $1,067.46 Monthly |
| Annual Tax Amount: | $1,620.00 |
| No. of Parking Spaces: | 1 |
| Parking: | Yes |
| Locker: | Yes |
| Floor Space (approx): | 1000-1199 Square Feet |
| Bedrooms: | 3 |
| Bathrooms (Total): | 2 |
| Accessibility Features: | Accessible Public Transit Nearby , Elevator , Parking |
| Approximate Age: | 51-99 |
| Architectural Style: | Apartment |
| Association Amenities: | BBQs Allowed , Gym , Outdoor Pool , Party Room/Meeting Room , [] , Sauna |
| Association Fee Includes: | Heat Included , Common Elements Included , Building Insurance Included , Water Included , Parking Included , Cable TV Included , CAC Included |
| Basement: | None |
| Construction Materials: | Brick |
| Cooling: | Central Air |
| Exterior Features: | Lighting , Patio , Privacy |
| Foundation Details: | Not Applicable , Unknown |
| Garage Type: | Underground |
| Heat Source: | Gas |
| Heat Type: | Forced Air |
| Interior Features: | Auto Garage Door Remote , ERV/HRV , Other |
| Laundry Features: | Common Area |
| Parking Features: | Underground |
| Property Features: | Golf , Hospital , Library , Park , Public Transit , School |
| Roof: | Flat |
| Security Features: | Alarm System , Carbon Monoxide Detectors , Smoke Detector |
| View: | City , Clear , Garden , Park/Greenbelt |