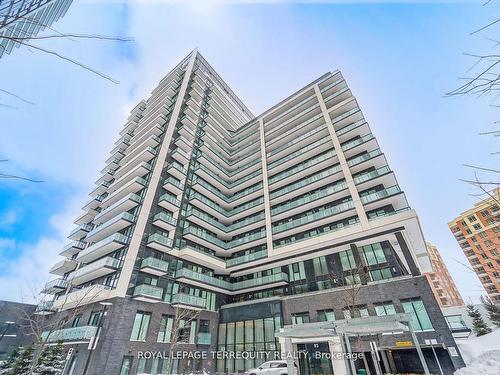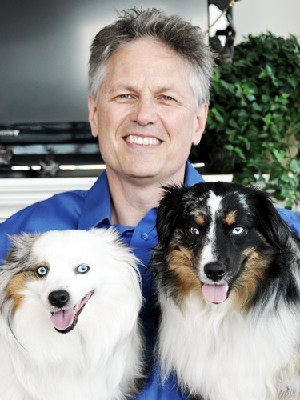








Phone: 416.366.8800
Fax:
416.366.8801
Mobile: 416.525.6500

102 -
800
KING
STREET
WEST
TORONTO,
ON
M5V 3M7
| Neighbourhood: | |
| Condo Fees: | $536.05 Monthly |
| Annual Tax Amount: | $2,074.19 |
| No. of Parking Spaces: | 1 |
| Parking: | Yes |
| Locker: | Yes |
| Floor Space (approx): | 600-699 Square Feet |
| Bedrooms: | 1+1 |
| Bathrooms (Total): | 1 |
| Approximate Age: | 0-5 |
| Architectural Style: | Apartment |
| Association Amenities: | Concierge , Party Room/Meeting Room , Rooftop Deck/Garden , Visitor Parking , Guest Suites , Exercise Room |
| Association Fee Includes: | Heat Included , Water Included , CAC Included , Common Elements Included , Building Insurance Included , Parking Included |
| Basement: | None |
| Construction Materials: | Concrete |
| Cooling: | Central Air |
| Garage Type: | Underground |
| Heat Source: | Gas |
| Heat Type: | Forced Air |
| Interior Features: | Carpet Free , Primary Bedroom - Main Floor |
| Laundry Features: | Ensuite |
| Parking Features: | Underground |
| Property Features: | Clear View , Hospital , Park , Place Of Worship , Public Transit , Rec./Commun.Centre |
| Security Features: | Concierge/Security |
| View: | City , Clear , Skyline |