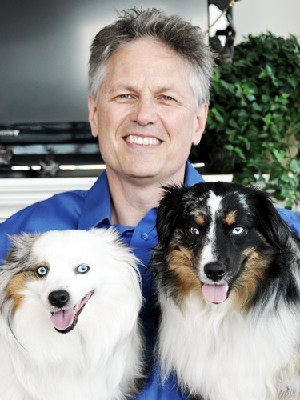








Phone: 416.366.8800
Fax:
416.366.8801
Mobile: 416.525.6500

102 -
800
KING
STREET
WEST
TORONTO,
ON
M5V 3M7
| Neighbourhood: | |
| Annual Tax Amount: | $3,778.00 |
| Lot Frontage: | 30 Feet |
| Lot Depth: | 100.2 Feet |
| No. of Parking Spaces: | 3 |
| Floor Space (approx): | 700-1100 Square Feet |
| Bedrooms: | 3 |
| Bathrooms (Total): | 1 |
| Architectural Style: | Backsplit 3 |
| Basement: | Finished , Crawl Space |
| Construction Materials: | Aluminum Siding |
| Cooling: | Central Air |
| Exterior Features: | Deck , Hot Tub , Landscape Lighting , Landscaped , Privacy , Private Pond |
| Foundation Details: | Concrete |
| Garage Type: | None |
| Heat Source: | Gas |
| Heat Type: | Forced Air |
| Interior Features: | None |
| Other Structures: | [] |
| Parking Features: | Available |
| Pool Features: | None |
| Property Features: | Fenced Yard , Golf , Hospital , Library , Park , Rec./Commun.Centre |
| Roof: | Shingles |
| Security Features: | Smoke Detector , Carbon Monoxide Detectors |
| Sewer: | Sewer |
| View: | Garden |
| Water: | Municipal |