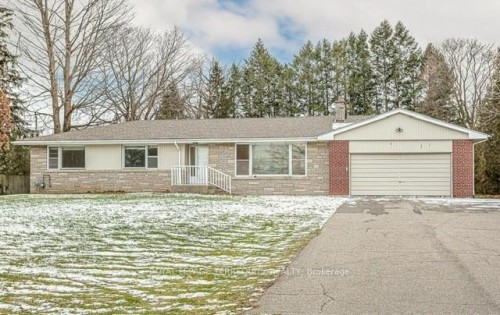








Phone: 416.366.8800
Fax:
416.366.8801
Mobile: 416.525.6500

102 -
800
KING
STREET
WEST
TORONTO,
ON
M5V 3M7
| Neighbourhood: | |
| No. of Parking Spaces: | 10 |
| Floor Space (approx): | 1500-2000 Square Feet |
| Bedrooms: | 3 |
| Bathrooms (Total): | 2 |
| Architectural Style: | Bungalow |
| Basement: | Finished |
| Construction Materials: | Brick |
| Cooling: | Central Air |
| Foundation Details: | Concrete |
| Garage Type: | Attached |
| Heat Source: | Gas |
| Heat Type: | Forced Air |
| Interior Features: | Auto Garage Door Remote , Primary Bedroom - Main Floor |
| Laundry Features: | In Area |
| Parking Features: | Private |
| Pool Features: | None |
| Rent Includes: | Central Air Conditioning , Parking |
| Roof: | Asphalt Shingle |
| Sewer: | Sewer |
| Water: | Municipal |