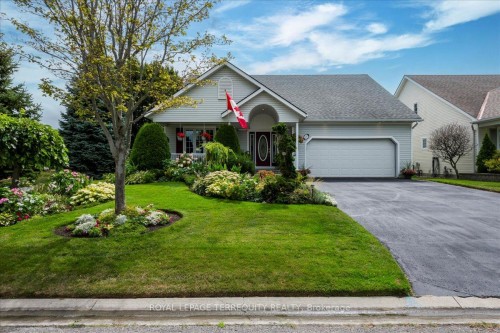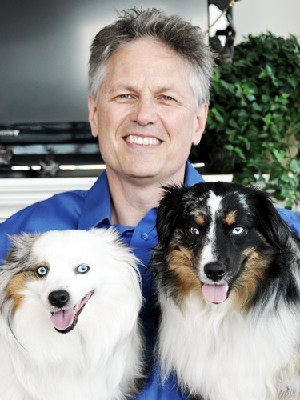








Phone: 416.366.8800
Fax:
416.366.8801
Mobile: 416.525.6500

102 -
800
KING
STREET
WEST
TORONTO,
ON
M5V 3M7
| Neighbourhood: | |
| Annual Tax Amount: | $5,726.13 |
| Lot Frontage: | 55 Feet |
| Lot Depth: | 110 Feet |
| No. of Parking Spaces: | 6 |
| Floor Space (approx): | 2000-2500 Square Feet |
| Bedrooms: | 3 |
| Bathrooms (Total): | 3 |
| Accessibility Features: | Lever Door Handles , Lever Faucets , Raised Toilet |
| Architectural Style: | Bungaloft |
| Basement: | Full , Partially Finished |
| Construction Materials: | Vinyl Siding |
| Cooling: | Central Air |
| Exterior Features: | Awnings , Backs On Green Belt , Deck , Landscape Lighting , Landscaped , Lawn Sprinkler System , Privacy , Porch , Recreational Area , Year Round Living |
| Fireplace Features: | Living Room , Natural Gas |
| Foundation Details: | Poured Concrete |
| Garage Type: | Attached |
| Heat Source: | Gas |
| Heat Type: | Forced Air |
| Interior Features: | Auto Garage Door Remote , Central Vacuum , ERV/HRV , Floor Drain , Garburator , Primary Bedroom - Main Floor , Storage , Sump Pump , Upgraded Insulation , Water Heater Owned , Water Softener , Workbench |
| Lot Shape: | Rectangular |
| Parking Features: | Private Double |
| Pool Features: | None |
| Property Features: | Beach , Campground , Lake/Pond , Library , Marina , Park |
| Roof: | Asphalt Shingle |
| Security Features: | Carbon Monoxide Detectors , Smoke Detector |
| Sewer: | Sewer |
| Topography: | Dry , Flat , Level , Open Space , Wooded/Treed |
| View: | Garden , Panoramic , Park/Greenbelt , Pond , Trees/Woods |
| Water: | Municipal |