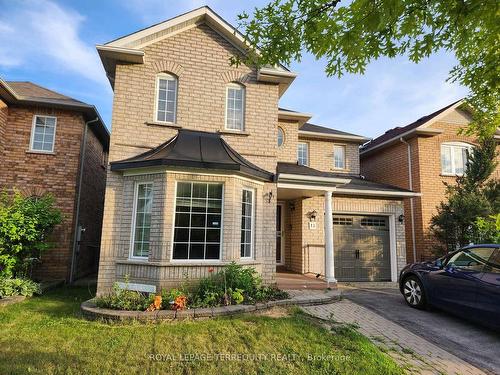








Phone: 416.366.8800
Fax:
416.366.8801
Mobile: 416.525.6500

102 -
800
KING
STREET
WEST
TORONTO,
ON
M5V 3M7
| Neighbourhood: | |
| Lot Frontage: | 34.12 Feet |
| Lot Depth: | 80.38 Feet |
| No. of Parking Spaces: | 3 |
| Floor Space (approx): | 1500-2000 Square Feet |
| Bedrooms: | 3+2 |
| Bathrooms (Total): | 4 |
| Accessibility Features: | None |
| Architectural Style: | 2-Storey |
| Basement: | Finished |
| Construction Materials: | Brick |
| Cooling: | Central Air |
| Foundation Details: | Concrete Block |
| Garage Type: | Built-In |
| Heat Source: | Gas |
| Heat Type: | Forced Air |
| Interior Features: | Carpet Free , In-Law Suite |
| Laundry Features: | In Basement |
| Parking Features: | Available |
| Pool Features: | None |
| Property Features: | Fenced Yard , Park , Public Transit , School |
| Rent Includes: | Parking |
| Roof: | Asphalt Shingle |
| Sewer: | Sewer |
| Topography: | Flat |
| Water: | Municipal |